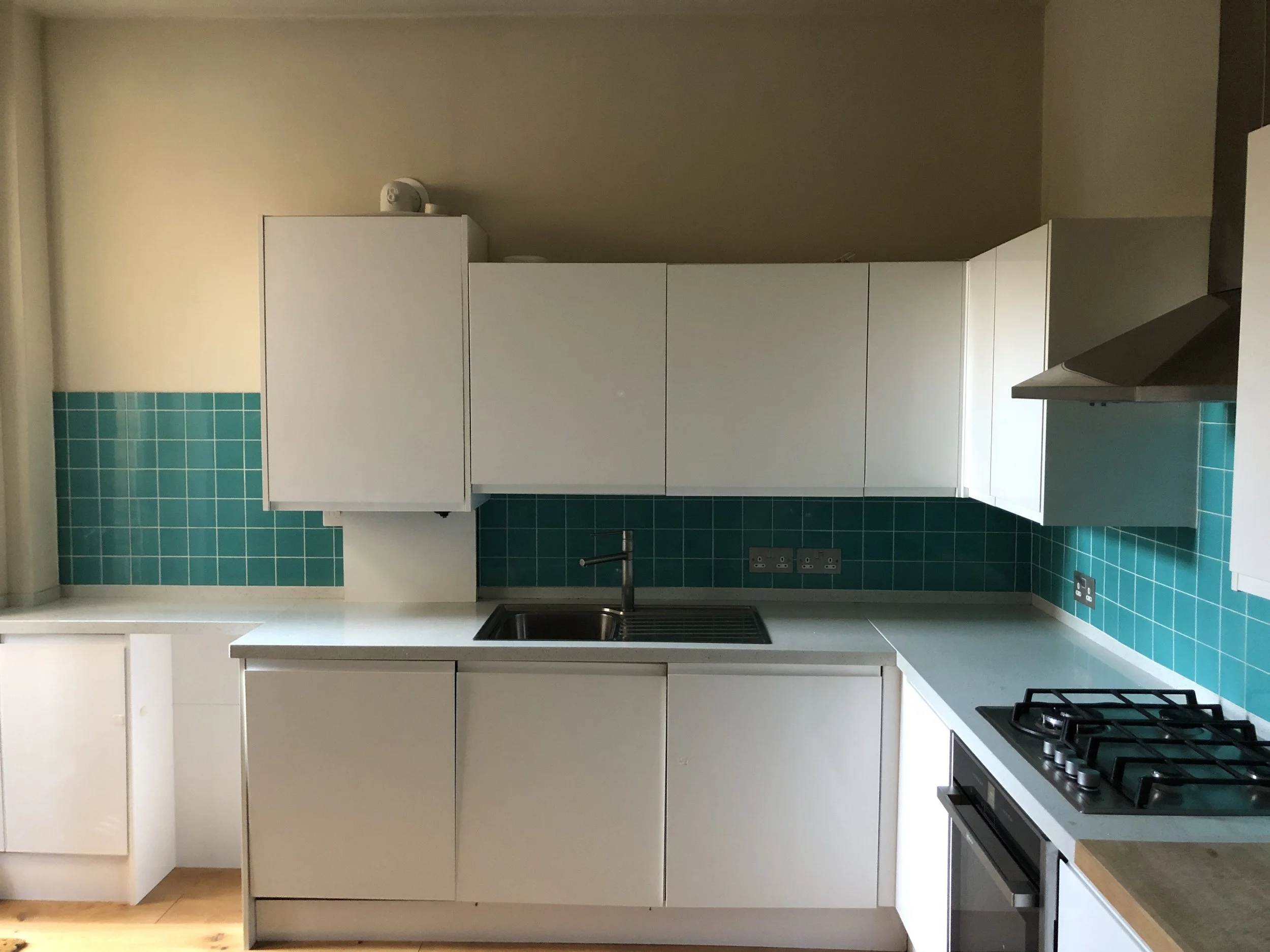How we work
Existing
Realised
Consultation
We design in partnership with our clients; together developing a kitchen that maximises the space and proportions of the property, while maintaining a strong visual identity. Typically, we juxtapose modern and more traditional styles leaning more heavily one way or the other depending on your property and your preferences.
Initially we will meet you for a creative, collaborative meeting which may include your architect, or interior designer if there is one. This meeting would usually be held at the project location. It is intended to be a catalyst for ideas so the initial concept and brief can begin to take shape.
We want to learn about your practical requirements as well as what inspires you and your wishlist for the project. This could include some assessment of the shortcomings of the current set-up. We would use this time to measure the relevant space or the existing kitchen, so that we have all the information we need to start the design phase.
Design
After careful consideration of the brief, we develop the kitchen design and specification, presenting you with a concept visual. This can be refined and adjusted until all parties are happy to go ahead. We will finalise any working drawings and virtual 3D models needed to deliver a project solution that perfectly fits the space. Further consultation meetings will keep you informed and guide you through any selections and other decisions as they arise.
Make
A Closer kitchen is crafted to high standards and is completely bespoke, we will make and paint all cabinetry. We will also project manage the manufacture of worktops and other fittings.
Installation and Aftercare
First, we assemble at our workshop to ensure a perfect fit and finish. We will then install the kitchen cabinetry on site. In certain circumstances we can supply the kitchen for installation by others. However we recommend our installation service to ensure gaps are precise and everything is working as it should.
Following templating and installation of the worktops, we will snag the project ensuring any queries or concerns are answered and that you are fully satisfied. We want you to enjoy every aspect of your new kitchen and how gracefully it ages with time. For this, we will provide aftercare advice along with recommended maintenance for the materials chosen. This will ensure your kitchen stays looking its best for years to come.
Typical consultation to handover: 5-6 weeks


